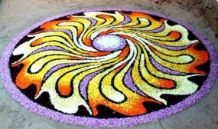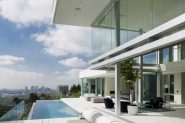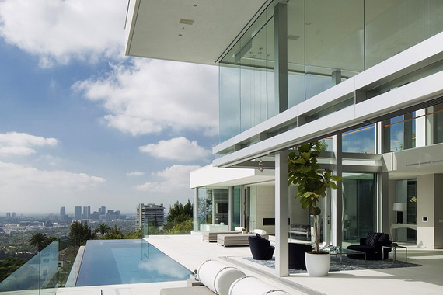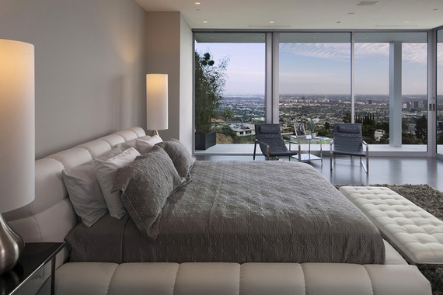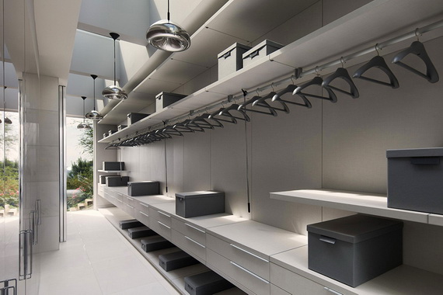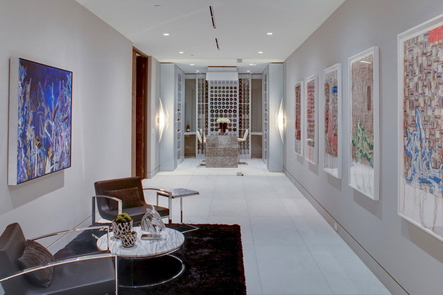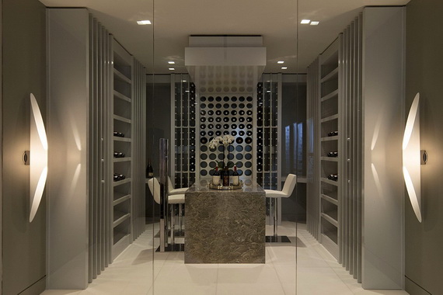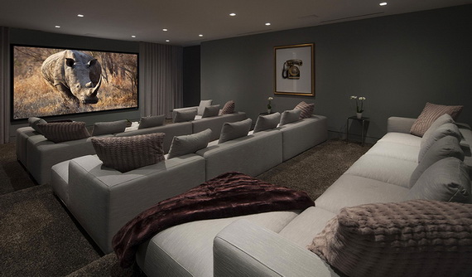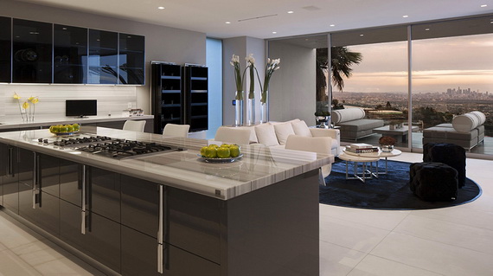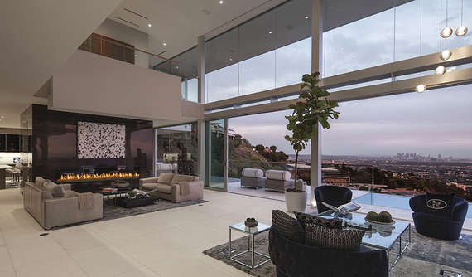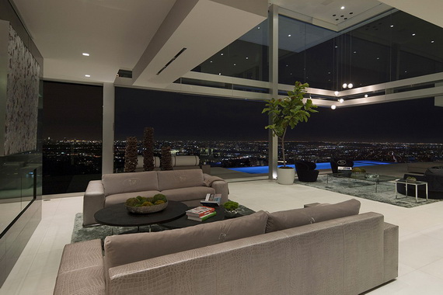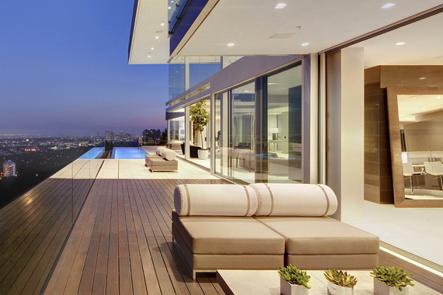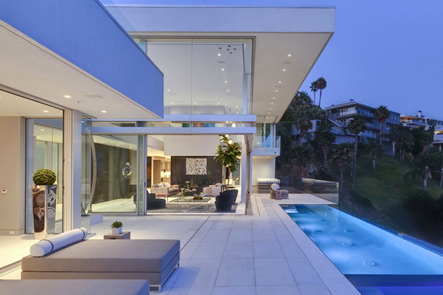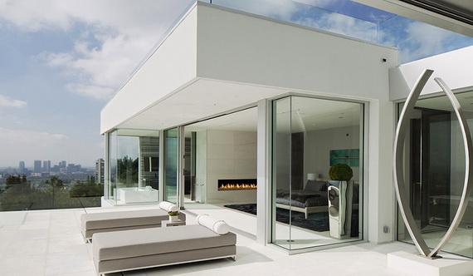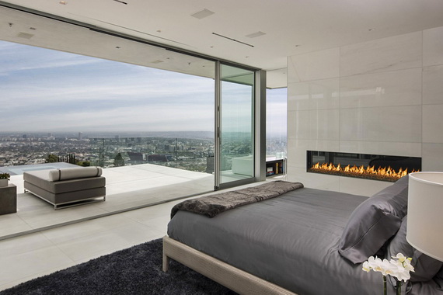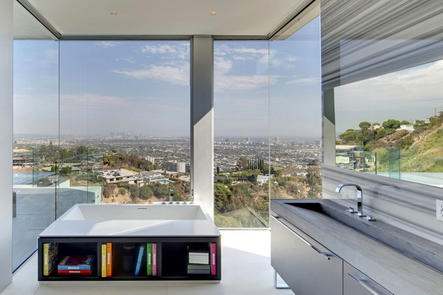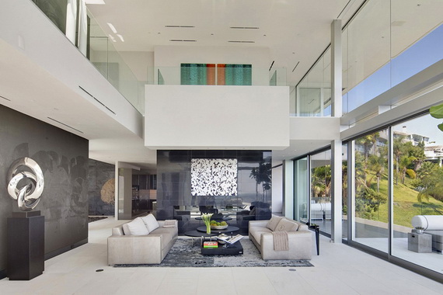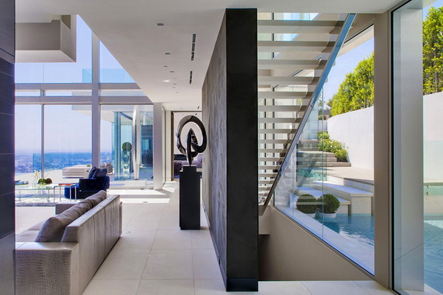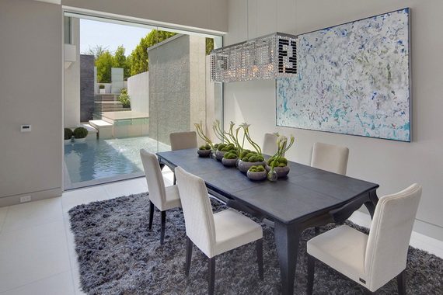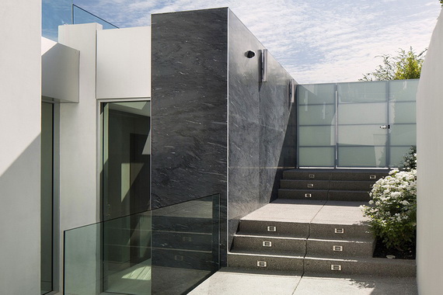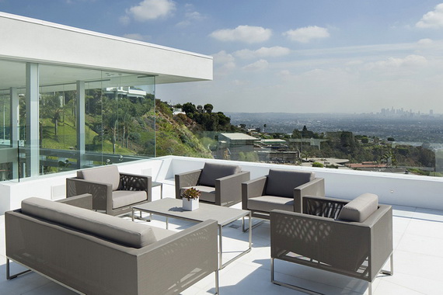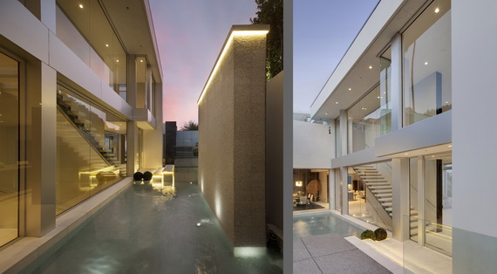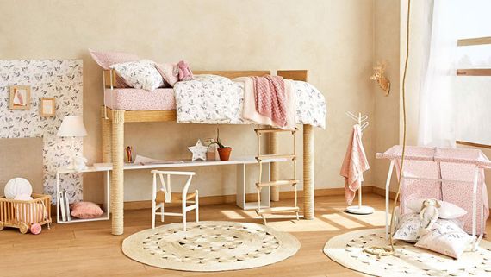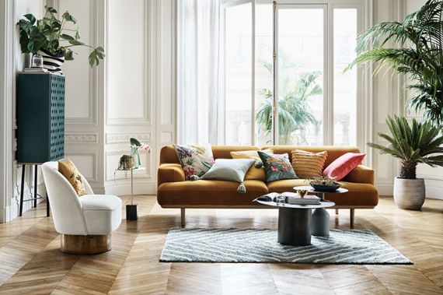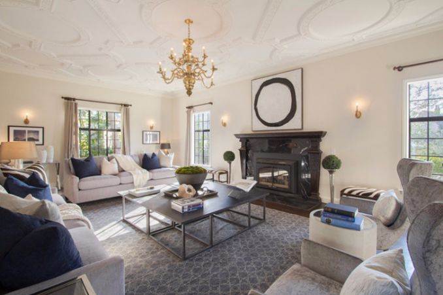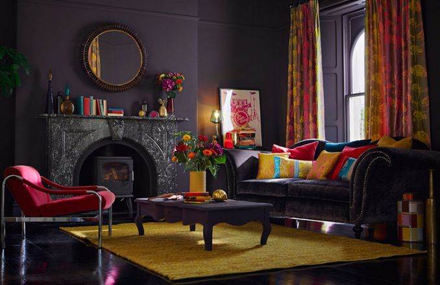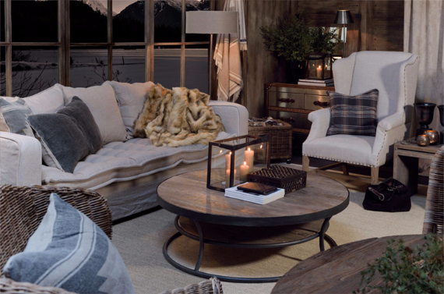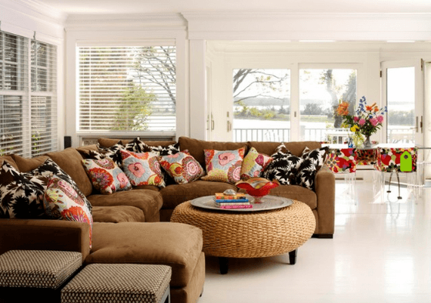Oriole Way – a luxurious mansion with light and airy interior designed by studio McClean Design. Private residence is located on a picturesque hillside in Hollywood, California, USA, offering one of the best views in Los Angeles city. Overlooking unique panoramic views, a blessed and carefully chosen location, from each space, the residence opens itself up towards the city under. All we can only say that this luxurious mansion exceeded all our expectations. Architects took into account the complex topography of the land plot on a hill separating the garage and parking lot from the entry of the house, thus having the opportunity to create a courtyard, filled with water and light.
Living space of the house is divided into three levels; the sophisticated contemporary house was imagined for both social entertaining and private relaxation. The first floor is reserved for bedrooms (leaving the master bedroom to occupy higher grounds, on the main level). A home theater, gym and wine cellar were also designed. The main level consists of a designed hallway, two-level dining room, kitchen, master bedroom and a terrace lounge with infinity pool. The third level a loft space is occupied by additional bedrooms creates a welcoming space and a roof terrace. The pool is unique in that it has an infinity edge on four sides. The palette for the house is a typical chosen material for Hollywood: fashionable black and white combination, gloss, suede, marble and dark granite and chrome as well as high gloss cabinets and custom wall paper.” Materials used and the designed shapes were interweaved to compose an amazing modern residence.It is an incredibly large, airy and tastefully decorated space to make the owner’s dreams come true.[Images courtesy of McClean Design].











